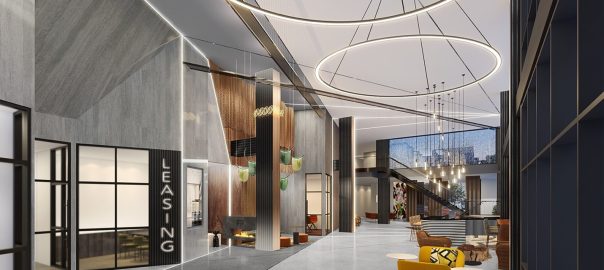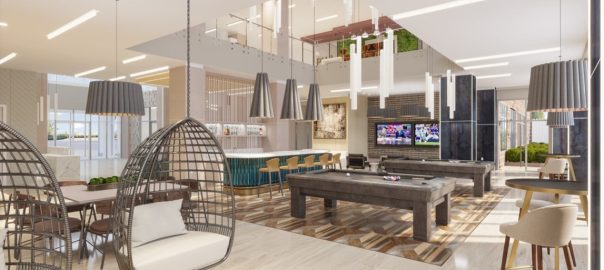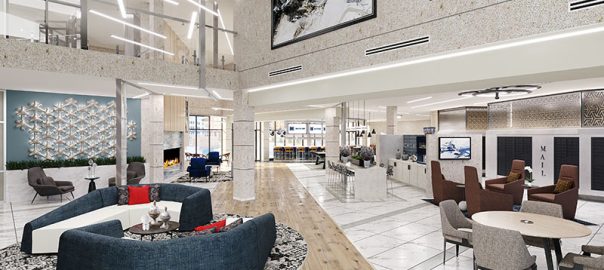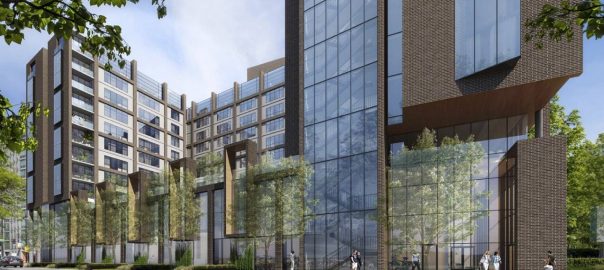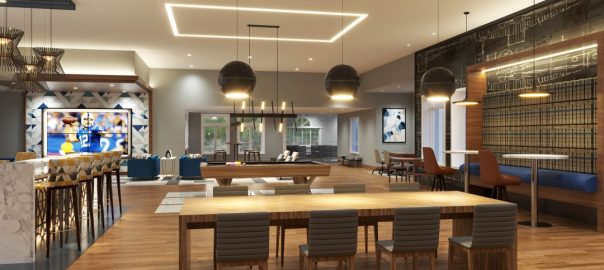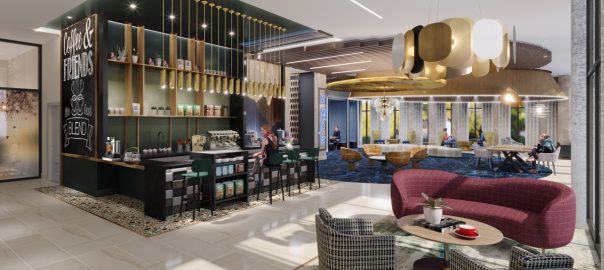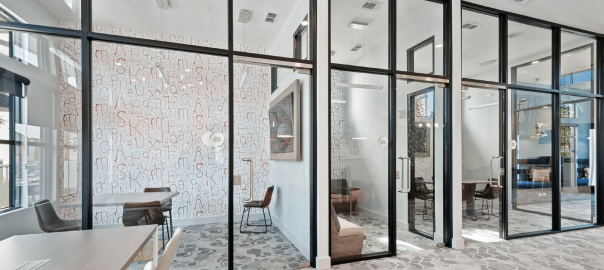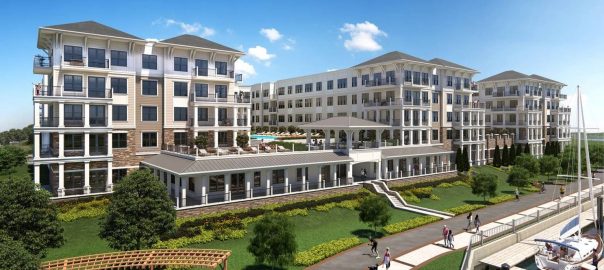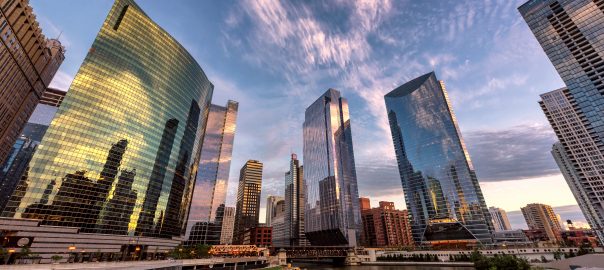There’s no place like home—especially when that place is Chicago, the country’s architectural beacon and the long-time headquarters of the Childs Dreyfus Group.
“We have continued to expand to New York and New Jersey, Boston, Florida, Alabama, Texas, California and the Carolinas, but there will never be anywhere quite like Chicago, our home, our corporate headquarters and our backyard,” said Childs Dreyfus Group President Rene Pabon. “Your local team, CDG delivers value in interior architecture to spark authentic living—the perfect match for the architecture capital of the world. We have been leading the way for more than 60 years and couldn’t be prouder to be affiliated with this inspirational and aspirational city.”
Most recently, CDG was selected to drive the interior design for the 4600 N. Marine Drive development in Uptown. The property, currently a surface parking lot, will consist of a 12-story residential building with 314 units, not to mention luxury features and a terrific location. In addition to amazing architectural details inspired by the city itself, the new site will feature a green roof, EV charging stations, and a CTA / Uber ride digital transit display.
Creating better, more impactful places to live and work, Childs Dreyfus Group engages the power of architecture through interior design to promote communities and lay the foundation for new emerging lifestyles focused on health, environmental impact and convenience.


