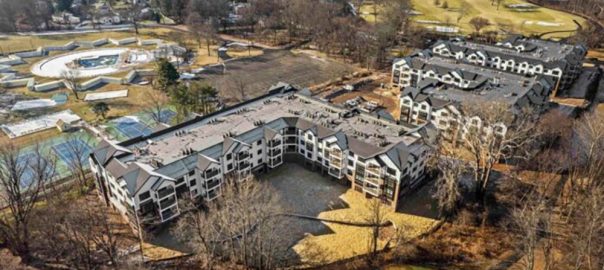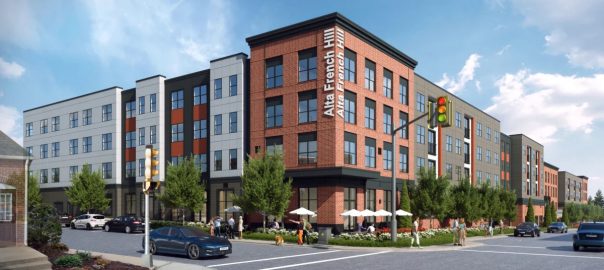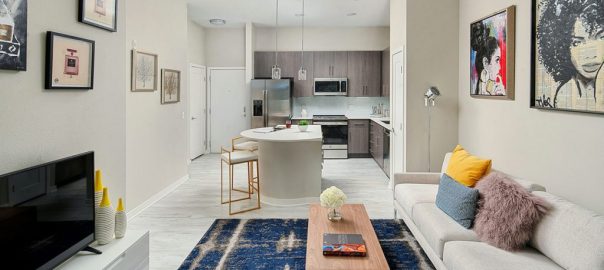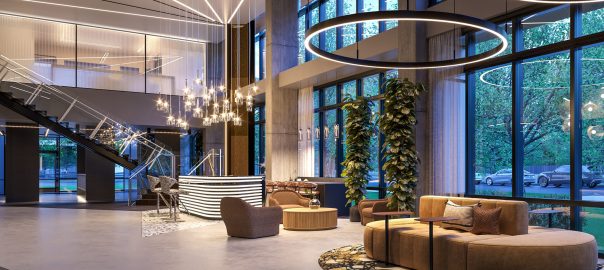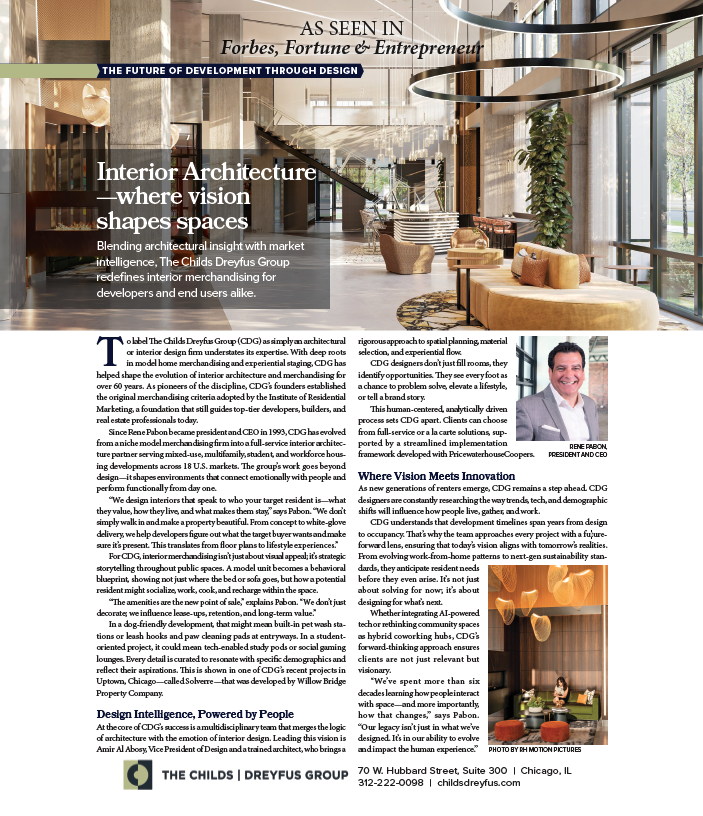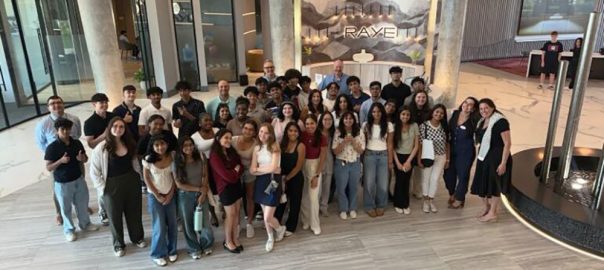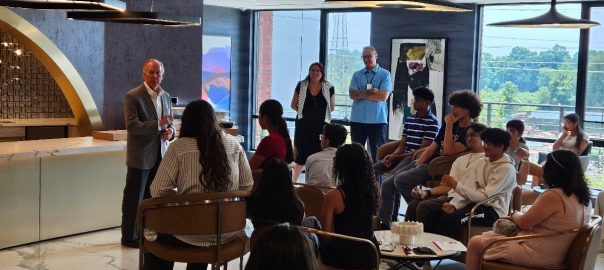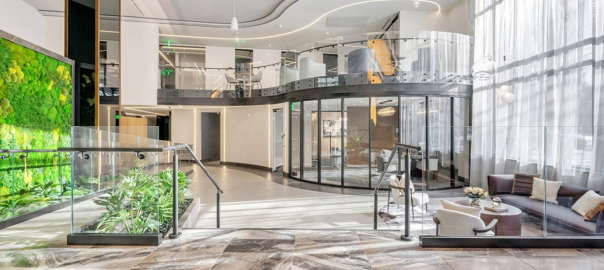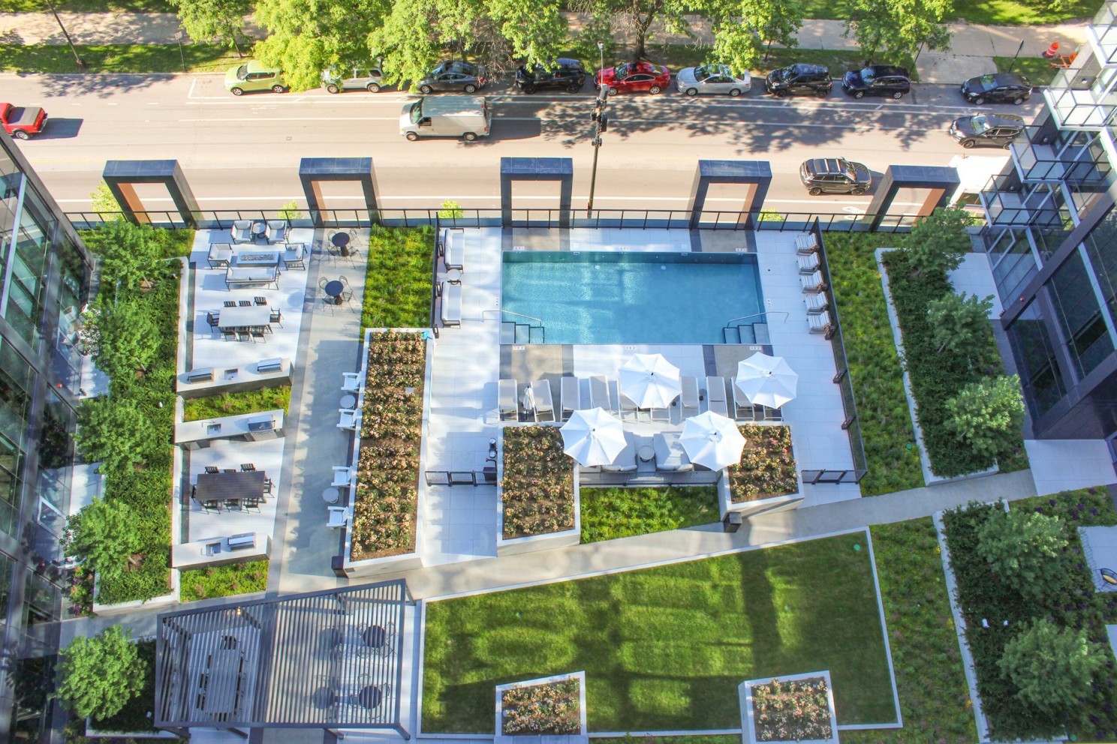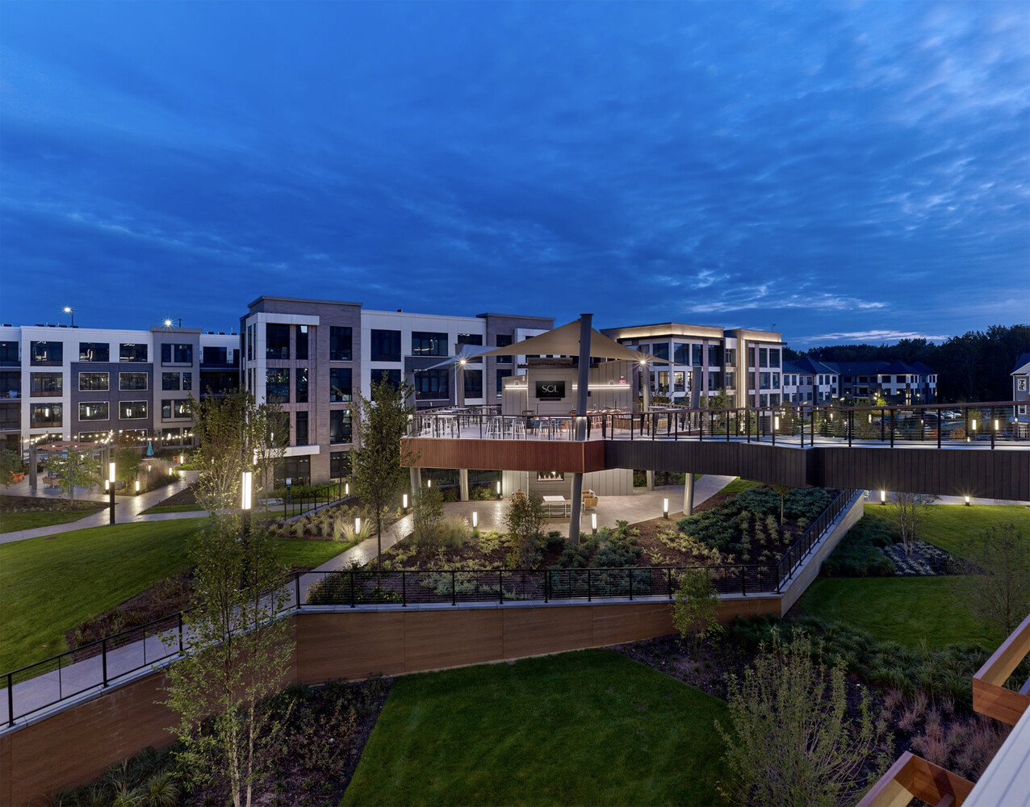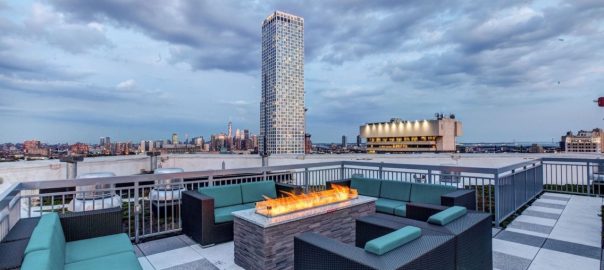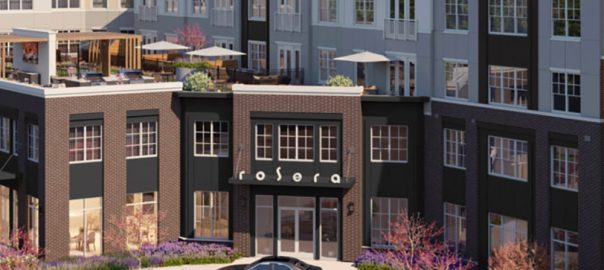ROI New Jersey | March 20, 2025
Parkside at Westfield, a new 162-unit luxury rental community located at 524 Springfield Avenue in Westfield, New Jersey, has officially launched leasing, according to ROI-NJ. Developed through a joint venture between Premier Development and Garden Communities, the three-story complex features upscale one to three-bedroom residences with elevator access and modern design. The property replaces a former garden center and offers a full range of resort-style amenities aimed at delivering a high-end living experience. (March 20th 2025)


